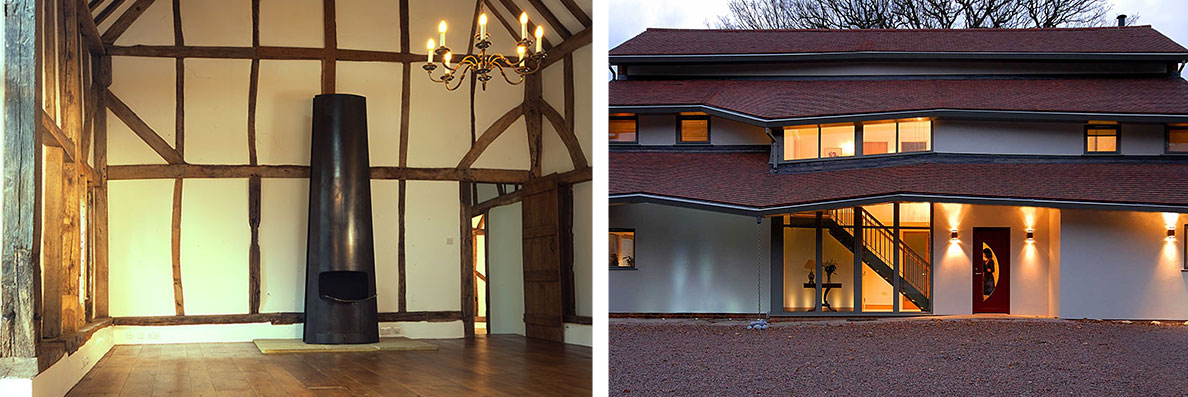Seeing is believing – a selection from our growing portfolio of completed projects.
Set on the fringe of Guildford with far-reaching views of the rolling Surrey hills, this large new build is very much of the Arts and Crafts style. The exterior of the home features ornate brickwork, blended with oak beams and highlighted with stone surrounds to frame the windows. Substantial groundworks were undertaken to create a considerable basement including a wine cellar, plant room and utility space.
The interiors compliment the architecture with a blend of traditional and contemporary features. One of the unique aspects of this home is the micro-cement finish to all of the bathrooms creating both a versatile, practical and visually impressive finish.
One of the aims of the project was to have the basis of the rear garden in place as the client moved in and with the planting now complete the garden looks well established.
Private Client | View gallery
Architect - Chris Whiteman, Mitchell Evans LLP.


We recently completed the extensive renovation of an oak barn in the Surrey Hills. Parts of the barn were over 100 years old so care was taken to ensure the integrity of the building was preserved including leaving much of the beams exposed. The traditional exterior is juxtaposed with the modern interior, featuring a polished concrete floor and sleek black wooden kitchen.
Private Client | View gallery
Architect - Adam Casey, Watershedd Developments Ltd.


A classic Arts and Crafts style Surrey house that sits comfortably in its landscape. A harmonious mix of brick, stone and oak, it is a joyous construction with a feeling of the artisan.
Private Client | View gallery
Architect - Mike Whittall, Archatech Ltd.
QS - Julian Harvey, Gill Associates
Landscaping - Outdoor Options

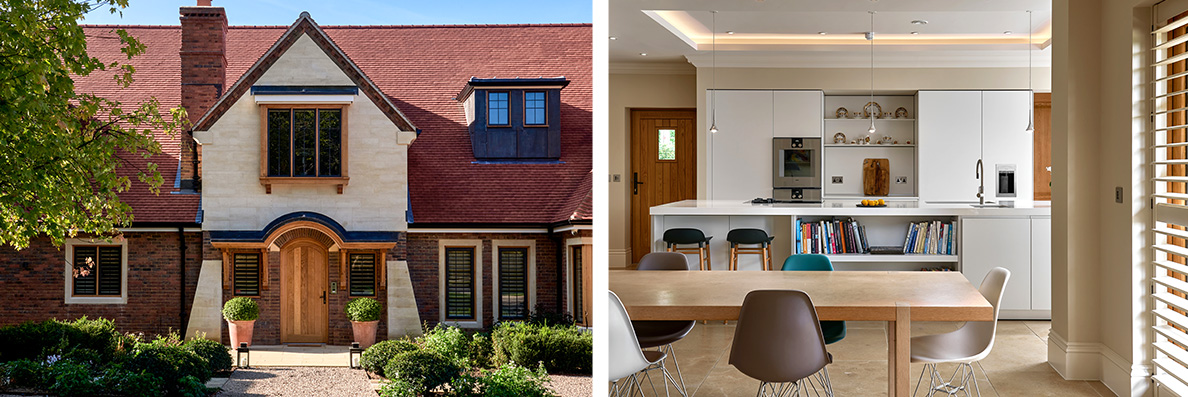
This beautiful contemporary house by Elsbeth Beard Architects is a superb example of how a modern design using traditional materials can sit harmoniously into an old walled garden setting. The curved stone, zinc, render and glass structure appears to rise out of the ground. Inside, the feeling is of light and space with vaulted ceilings, curved walls and a feature circular, glass staircase.
Private Client | Architect - Elspeth Beard Architects | View gallery

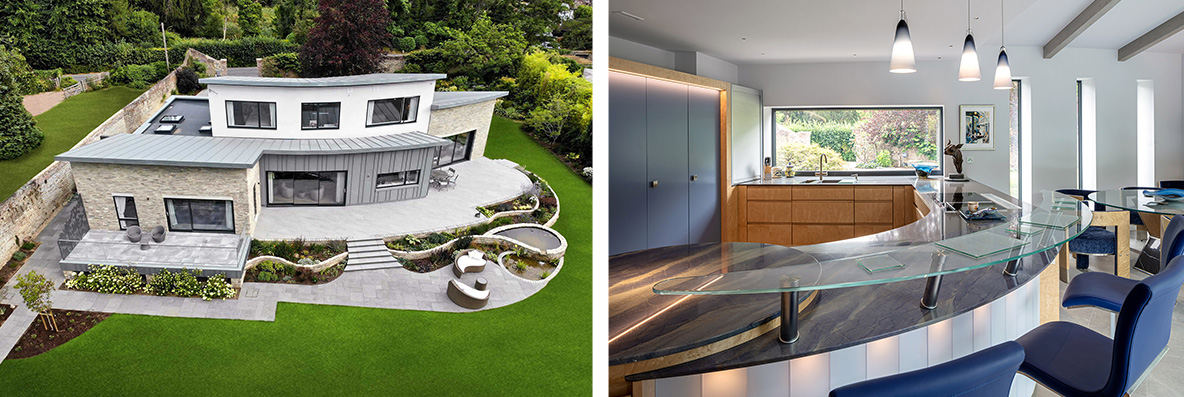
We had previously made major refurbishments to this beautiful house (see
The Lakeside House below), but the original entrance and hallway awaited further consideration. Recently, the client briefed their architect to provide a light and spacious solution. The resulting extension includes a new oak staircase and a glass screen allowing views through the house to the rear garden and lake beyond. The structure is a mixture of green oak and steel with a proprietary oak-clad glazing system to the front.
Private Client | Architect - Mitchell Evans LLP | View gallery

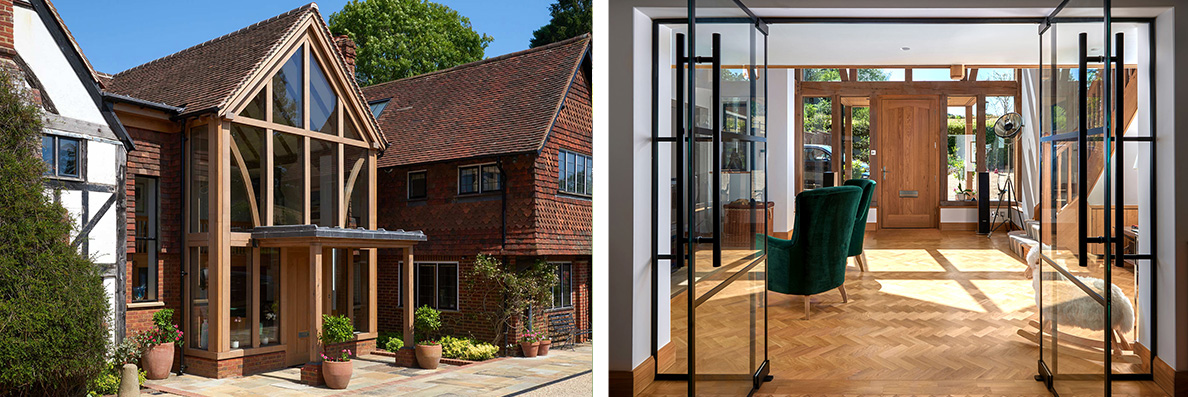
This large Georgian building dates back to the 1820s and has undergone substantial renovation to revive and update its splendour. Having been used for a variety of purposes over the years the floor plan and staircases required reworking and a two storey 'bandstand' extension has been added to create a terrace to the kitchen with an external seating area below.
Large windows in each room flood the house with natural light and frame the views to the garden and beyond. The interior is rich with interesting features – elegant cornicing and coving, marble fireplaces and arched corridors. The house has been sympathetically and carefully renovated to bring life back to the traditional features whilst the contemporary kitchen and bathrooms bring the conveniences of modern living.
Within the grounds lies a significant outbuilding, an outdoor swimming pool and a 'Gin Terrace' which were also part of the project build.
Private Client | Architect - Stephen Donkin, Stedman Blower Architects | View gallery

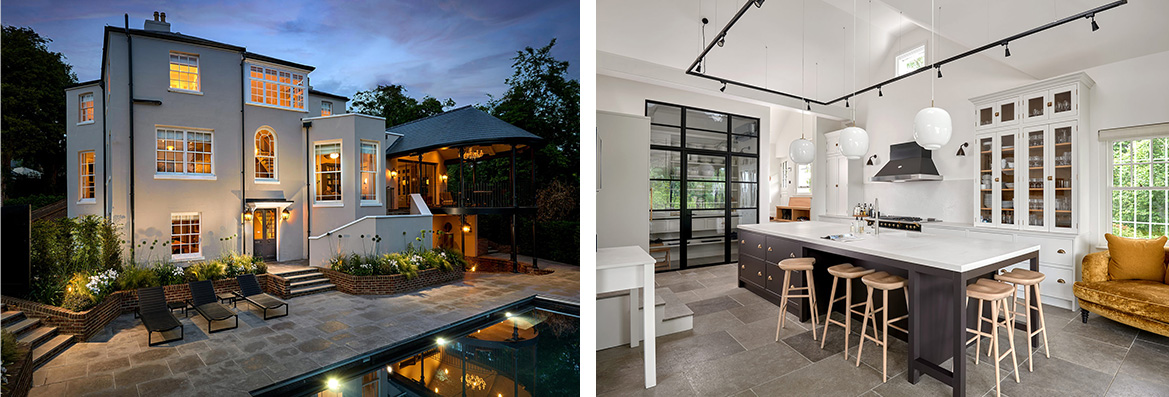
Although the scope for the exterior design of this new house was restricted by the local Planning Authority, the Architect and client have created a strikingly contemporary, fun and very spacious light-filled interior. The detailing is precise with shadow gaps around the doors, and a striking bespoke ballustrade to the stairway. There is a lift to the first floor and a number of electrically operated concealed pocket screens, including two low ones into the kitchen for the dog. The plant room is in a basement along with a media room featuring an LED 'night sky' coffered ceiling.
Private Client | Architect - Toby Peters, Empery & Co. | View gallery

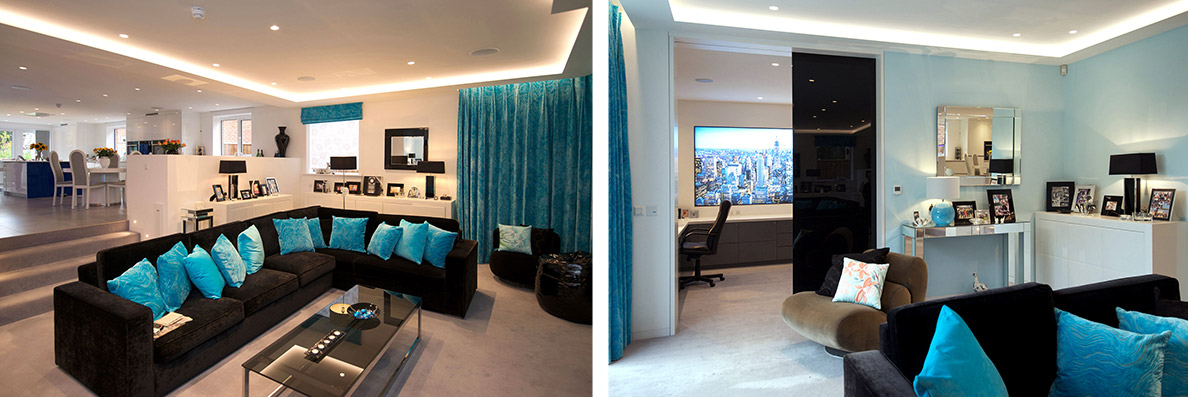
This new-build Surrey farmhouse has a largely open plan interior facilitated by an additional 'extension' in a contrasting architectural style to the more traditional stone house. The contemporary brick-faced kitchen wing has a striking timber roof with vaulted ceiling and features arched Crittal windows. In the grounds, a separate black timber studio barn and poolhouse stands adjacent to the swimming pool.
Private Client | Architect - Adam Casey, Watershedd Developments Ltd. | View gallery

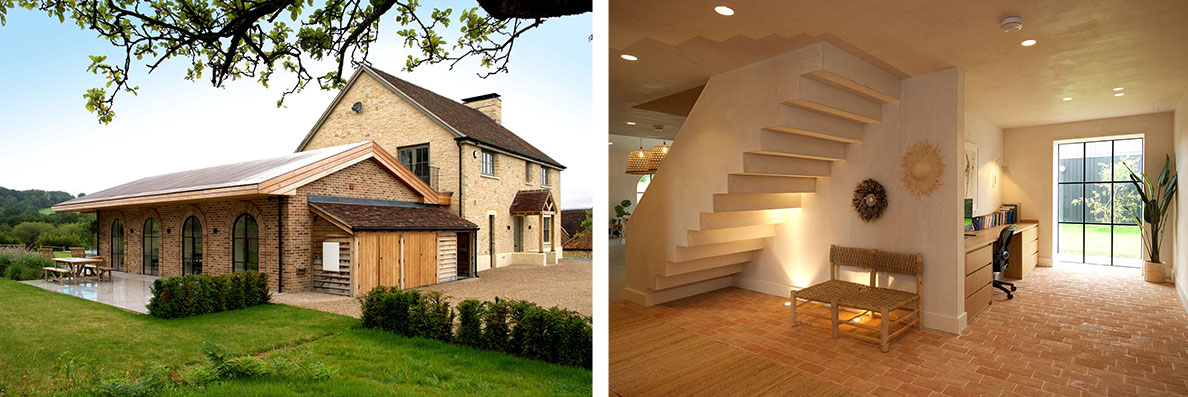
We recently completed the build of this substantial, 6-bedroomed, new lakeside manor house. The architects were commissioned to design a building of architectural merit that would be appropriate to its setting – a glorious 5-acre site with a lake on the edge of Shamley Green, a much sought after Surrey village. Built from natural stone with large oak-framed window bays and a Welsh slate roof, the 'butterfly' design takes full advantage of the breathtaking views over the lake and gardens. The interior is fitted out to a superb high specification by our expert artisans with very close attention paid to every detail. It has smart home systems and a dedicated fibre broadband connection.
Private Client | View gallery
Architect - Mitchell Evans LLP.
Landscaping - Claire Merriman Design

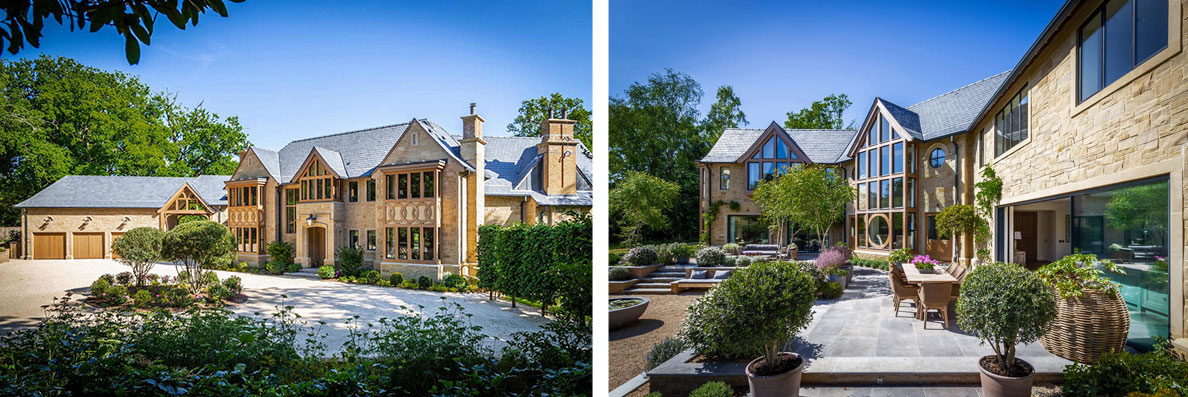
This is a total refurbishment of a Grade 2 listed property which, along with all its outbuildings, had been neglected for decades. The earliest part of the house is medieval with some wattle and daub and later lath and plaster – behind some plasterboard we discovered medieval wallpaintings which have been preserved. Later additions are Jacobean and Georgian, and their original oak panelling and decorative plaster ceilings have been carefully restored. All three chimneys had to be rebuilt, the dilapidated oak roof timbers fully restored, the roof completely retiled and the original leaded windows and Georgian sash windows carefully refurbished. New plumbing and electric systems were installed throughout and the kitchen has received a modern glazed extension. In the grounds, a swimming pool and very modern pool-house have been added.
Private Client | View gallery

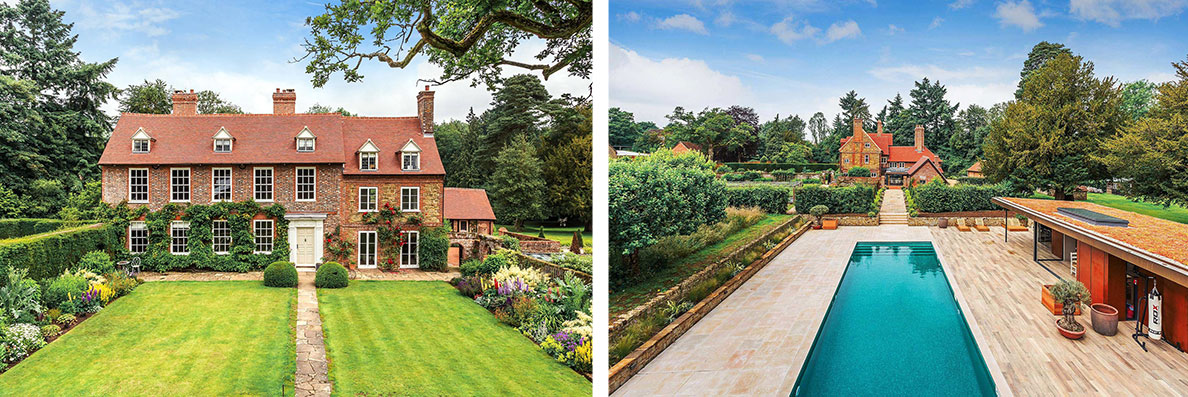
A special neo-classical design with a very attractive entrance. The house was designed by Mitchell Evans Architects – it was a challenging build for both us and the client as the construction involved four different planning phases including partial occupation. The end result is spectacular, complimented by the interior designs by Helen Green Design Studio and the garden works by Ben Beth.
Private Client | Architect - Mitchell Evans LLP. | View gallery

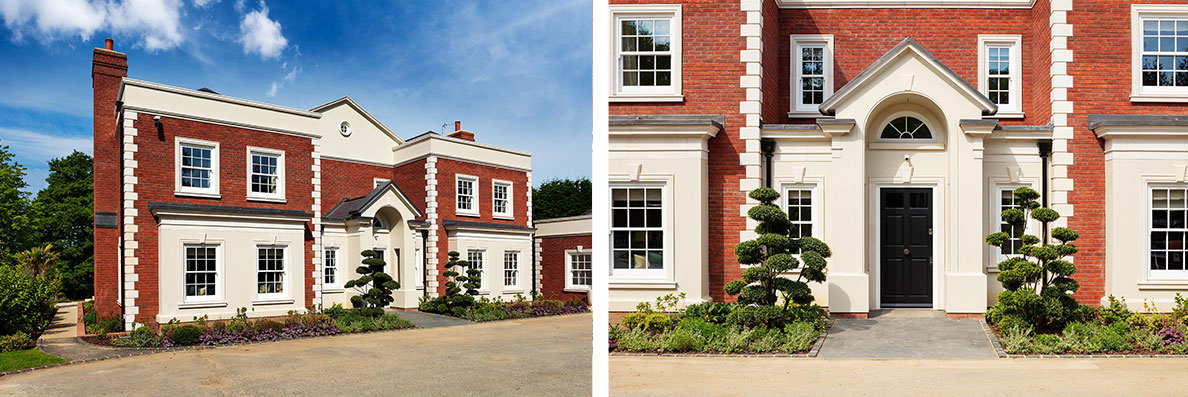
A new dwelling completed 2014. A uniquely styled house on four floors including a basement and indoor swimming pool. The many changing levels and detailing to all elevations give a very pleasing weight to this house. There are also many interconnecting levels inside and the staircase detailing is a triumph.
Private Client | Architect - Keith Hiley Associates Ltd. | View gallery

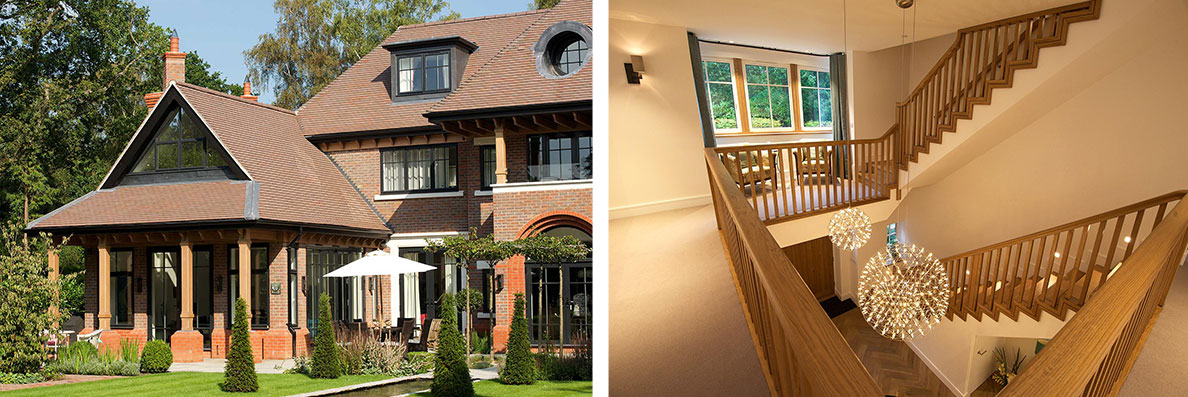
A major refurbishment and re-configuration of an old house adding two green oak-framed extensions so that the major rooms take full advantage of the lake and the garden landscaped by Anthony Paul.
This property has recently been further enhanced with the addition of a green oak and steel front porch extension – see above.
Private Client | View gallery
Architect - Mitchell Evans LLP
Landscaping - Anthony Paul Landscape Design

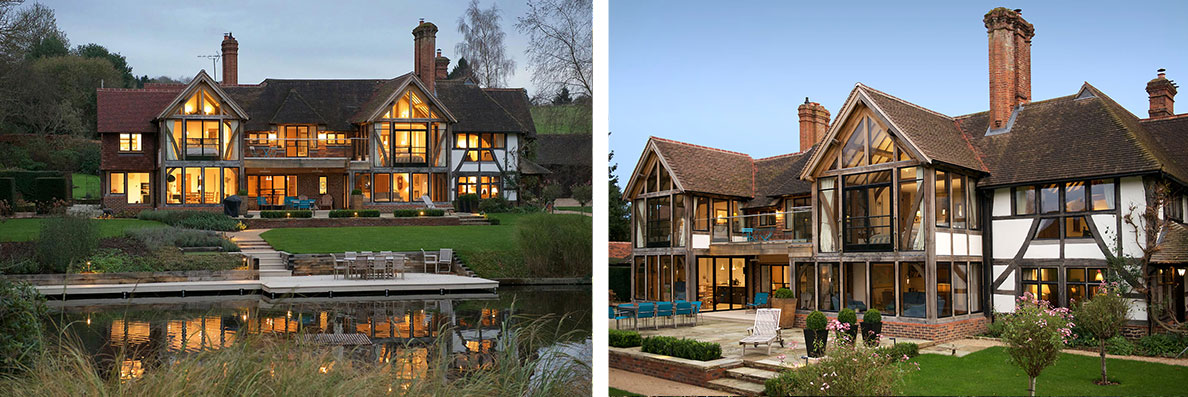
A new house designed by Crane & Associates. From the front a Surrey style home but with a modern touch with regard to the window design. The rear of the property is more contemporary, complimenting the living spaces which, always bathed in light, flow easily from one area to another.
Private Client | Architect - Crane & Associates | View gallery

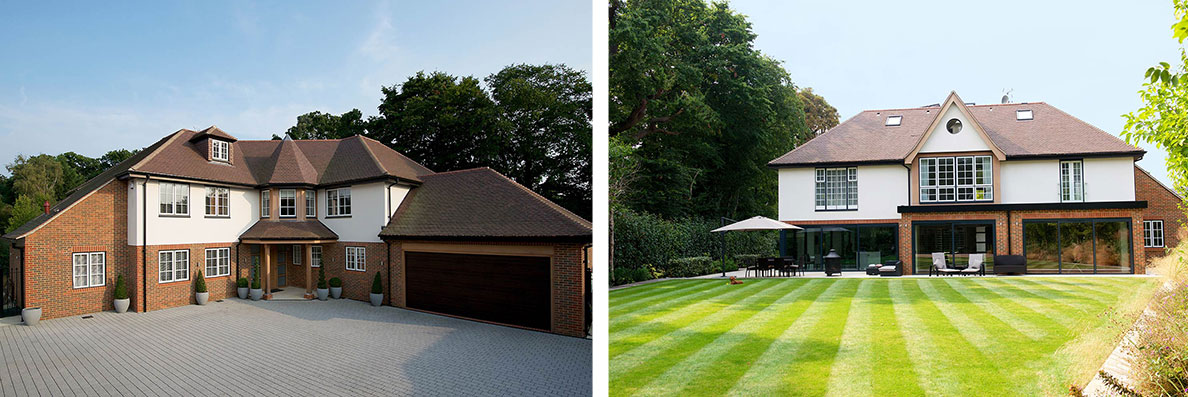
A new house. The outside is a Surrey house – the inside is something special. High ceilings, tall wenge doors, marble and glass throughout with many individual details.
Private Client | Architect - Mitchell Evans LLP | View gallery

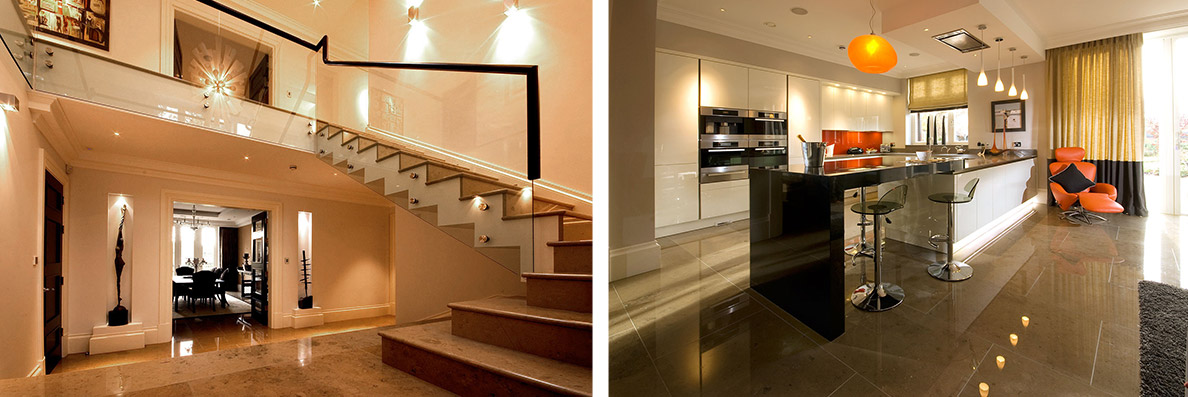
A new neo-classical house over four floors including cinema and games rooms in the basement and a central atrium rising up three stories with a rooflight over. With the house completed in 2012 we have just finished the addition of an indoor swimming pool.
Private Client | View gallery
Architect - Mitchell Evans LLP
Interior Design - Halo Design Interiors

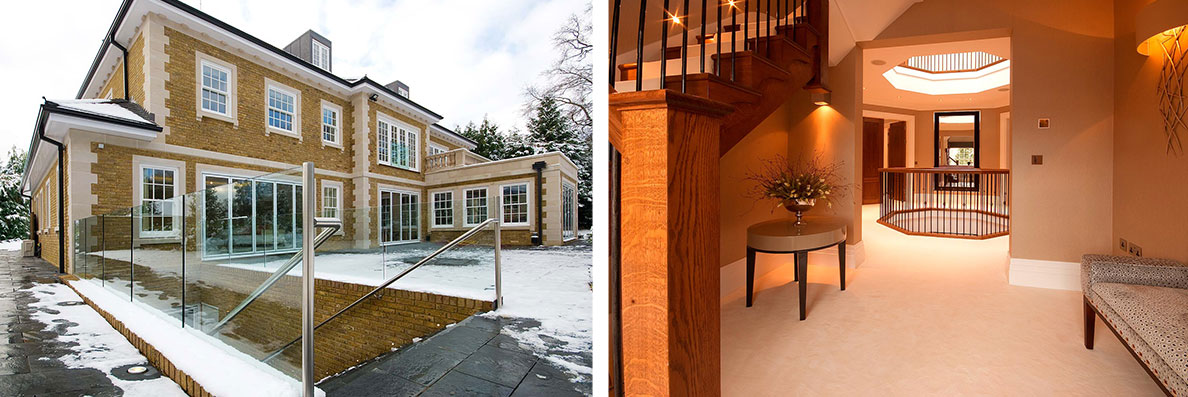
A selection of images from some of our past projects including a barn conversion, a new 'armadillo' house, new detached Surrey houses, two major refurbishments, and extensions to a Midhurst-Stone house.
View gallery

